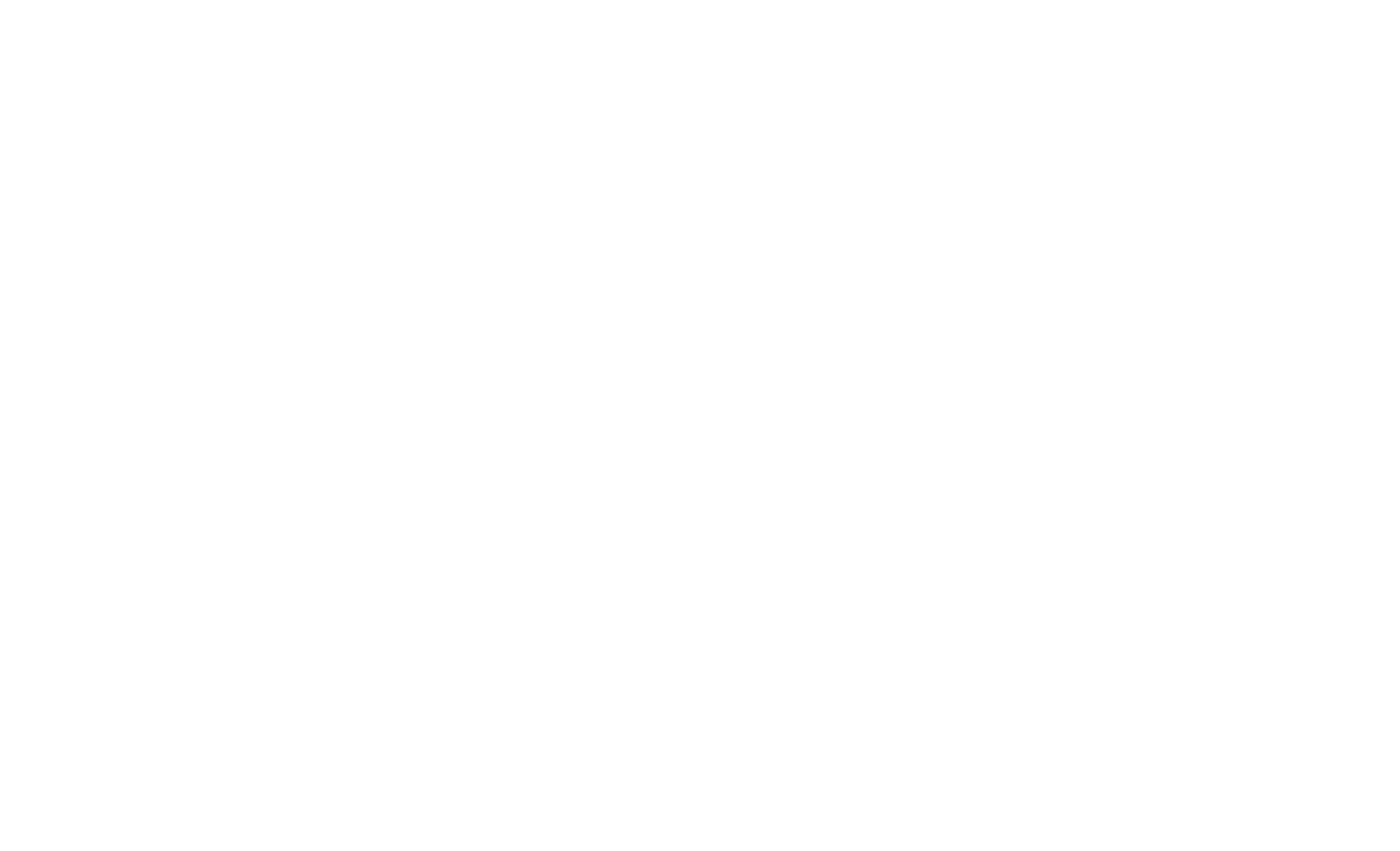Residential

Architectural Services
Plan your ideal home, extension, refurbishment or conversion with the help of Fourth Wall’s architectural services.
About our Architectural Services
If you’re interested in building your own home or office space, refurbishing, extending or converting a property, or are simply looking for advice and support, then our architectural services could be exactly what you’re looking for. Our architects will provide a bespoke service to suit your exact requirements, helping you to create exciting new spaces or bringing life into older ones.
Whether you need us to draw up the initial designs, create and execute contracts, project manage your building site, or survey the workmanship post-construction, we’ll be on hand from start to finish. Rely on us for tailored recommendations, and honest advice on likely limitations, and communication with your local building authorities.
What Do Our Architectural Services Include?
Residential and commercial architectural design (new builds, extensions, conversions, and refurbishments)
Comprehensive surveys, audits and assessments that help you to understand the current state of your property and its potential, including advice on timelines and costs
Party wall agreements, planning and appeals, plus a schedule of condition if it’s needed
Timely planning applications, appeals and other Local Authority submissions before construction gets underway
Ongoing project management and contract administration to ensure your project stays on schedule and within budget
Heritage statements and listed building consent for properties of historic interest should it be needed
Ongoing reliable advice from our team of architects, supported by a team of chartered surveyors, engineers, and administrators
Need additional advice?
Get more from your survey
We don’t work from a standard template at Fourth Wall. Our surveys are bespoke and developed with you in mind. We believe this sets us apart.
Architectural Feasibility Review
When conducting your survey, we can also provide you with a initial Architectural Feasibility Review if you have any alterations or extensions in mind.
This will include a review of feasibility of your project and initial Planning, Building Regulations and Party Wall considerations.
Building Reinstatement Cost Assessments
If you own a property, no matter what size or for what purpose, you need to ensure you’re insured to the right level should anything happen.
Our experts will provide a report outlining the insurance reinstatement value based on the latest cost data and our expert knowledge.
Drone Surveys of Roof Area, Chimneys and hard to reach places
If you invest or develop property, we conduct reports focused at seasoned investors with key considerations included when purchasing a buy to let property.
If you own or are purchasing a portfolio, we can inspect and report on the condition and the key considerations of the entire portfolio.
Architectural Services FAQs
Browse some of the common questions that our team are asked when it comes to choosing the survey that’s right for you.
What is Meant by Architectural Services?
The term “architectural services” cover a wide range of tasks associated with a property, from design through to planning, preparation of legal documentation, construction administration, surveys, audits and assessments, and project management, among other things.
Who are Architectural Services For?
Our architectural services are available for both commercial and residential properties alike in scenarios such as new build properties, extensions, refurbishment, or conversion. We can also advise and assist with Local Authority documentation, surveys and audits in relation to property works both domestically and commercially. If you’d like to find out more about the architectural process, you might find one of our recent blogs helpful – ‘Where To Start With An Extension.’
Why Choose Fourth Wall?
We pride ourselves on an honest, reliable service that is tailored to your exact requirements and presented to you in a jargon-free, easy to understand manner. It’s our goal to help you to truly understand your property and its potential – whether that’s a home, a workplace, or a commercial building.
When you work with Fourth Wall, you’ll benefit from a breadth of knowledge and experience, whilst working with architects who go above and beyond to understand your needs. To start your journey with Fourth Wall book a free no-obligation consultation with one of our friendly professional architects.
Ready to take the next steps?
Arrange Architectural Services with Fourth Wall
If you’re interested in our architectural services, contact a member of our team for more information on what we could do for you. We offer free consultations where we work closely with you to understand your needs, goals and desired outcomes, before providing you with bespoke advice and recommendations. Book a chat with us today via phone, email, or by completing the contact form below.
Local Knowledge
National Coverage.
We have surveyors based across England in our regional offices. With expert knowledge of their local areas, you know you’re in safe hands.
Fourth Wall // Yorkshire
Sheffield
Cubo Work, 38 Carver Street
Sheffield
S1 4FS
Fourth Wall // Midlands
Birmingham
Cubo Work, 4th Floor,
2 Chamberlain Sq
Birmingham
B3 3AX



