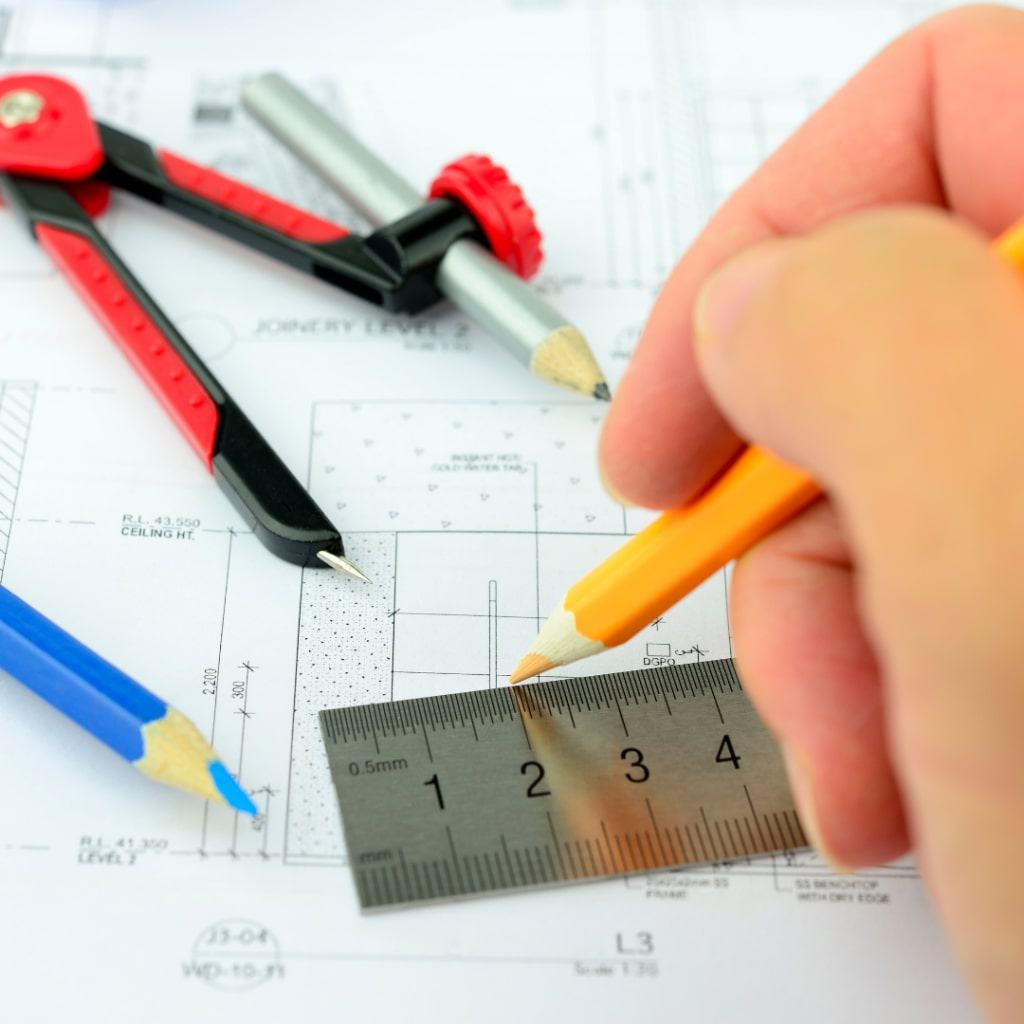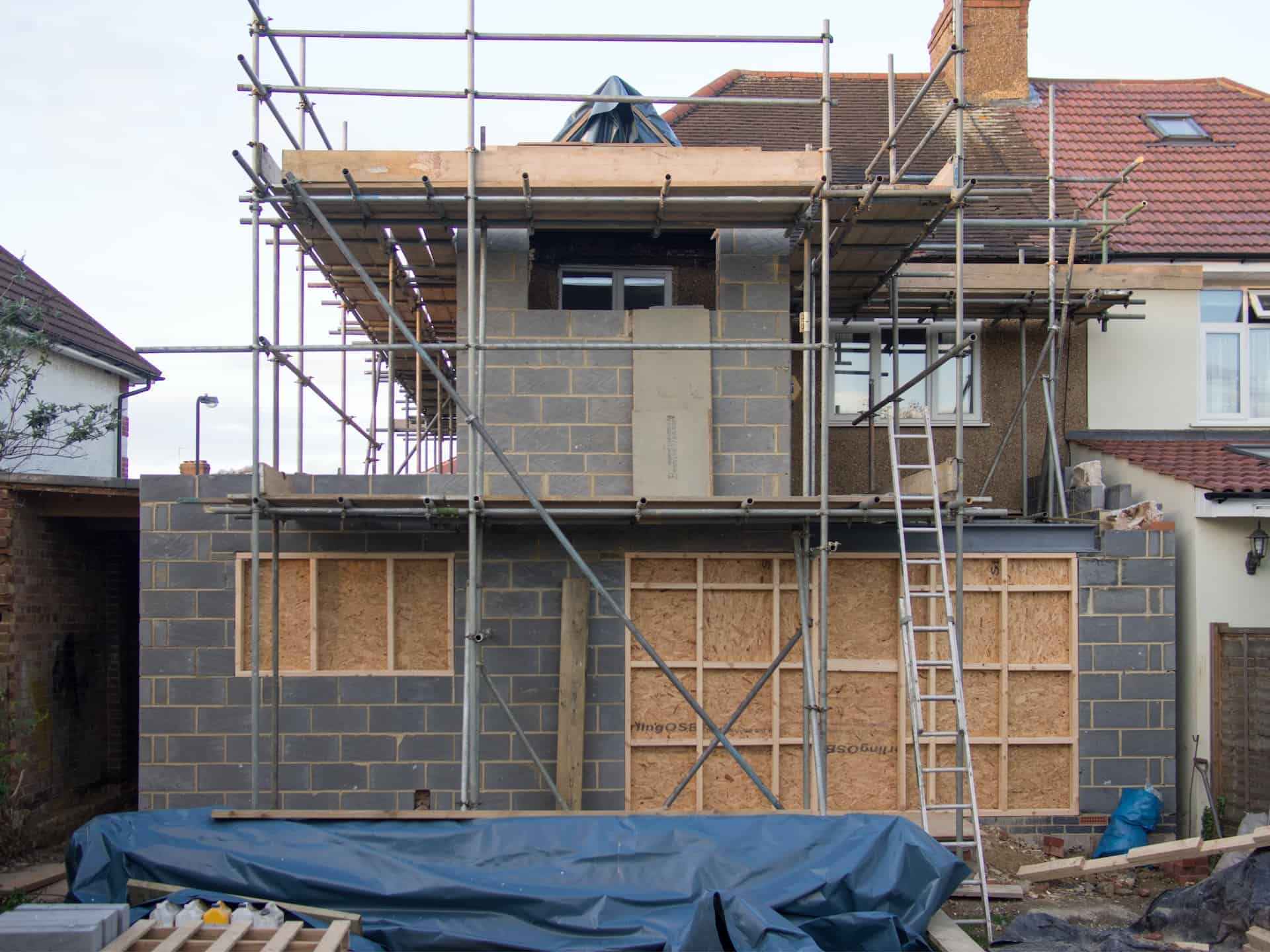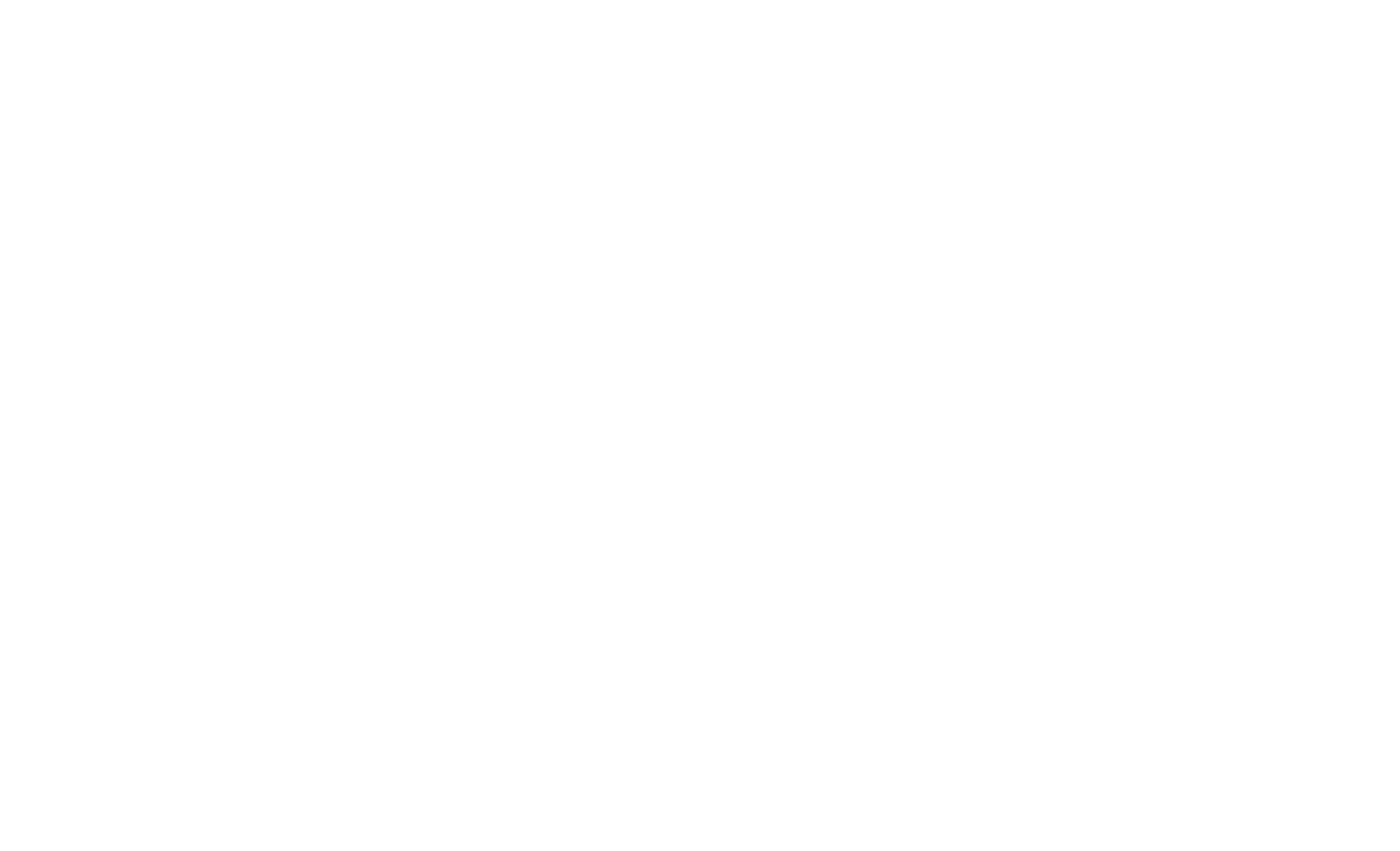We all want to live in a home we love, but sometimes we need to make improvements, adaptions and create a little extra space. Building projects begin with a want or need, maybe you’re outgrowing your family home or need some home office space, whatever it is we’ll work with you to turn your ideas into the perfect space. Building, extending or altering a property can be stressful, but using years of experience and heads brimming with creativity, we’ll guide you through every step of the architectural process to bring your vision to life.

So, what does the architectural design process involve?
- Initial Consultation & Design Brief;
We’ll always begin with a design brief meeting, be that over the phone or in person, to discuss your project, what you’re wanting to achieve, any ideas you already have, and how we can help you. We’ll then issue you with a bespoke quote so you can understand the costs at every step of the architectural design journey.
- Measured Survey;
Once we’ve had our initial design brief, we’ll come to the site to conduct a full measured survey. This is a comprehensive survey of the site which involves taking measurements ready for initial drawings. We’ll be on-site for a number of hours ensuring we fully understand your property, any issues which may arise, and to discuss our initial ideas in person. We won’t say no to a coffee whilst we’re there!
- Drawings;
This is when the fun part really begins as we start creating the initial drawings for your project. Don’t worry, we can do lots of iterations until it’s perfect for you. We’’ll produce existing plans of the property and issue design options as per your initial brief, this may include alternative options of the internal layout or external appearance, where discussed as part of your brief.This isn’t just lines on a page, we’ll bring your project to life.
- Planning submitted;
Once you are completely happy with the designs, we’ll submit them for planning permission, liaising with the council’s planning officer as we wait for approval. It can take 2 months plus for planning to be granted on a residential property, with larger and more complex plans sometimes taking longer, and if the planning office requests changes we’ll need to discuss these with them and potentially make some amendments. Where a proposal doesn’t require a planning application and falls within Permitted Development Rights, we typically advise our clients to submit a Lawful Development Certificate Application to the Planning Department. Permitted Development Rights are always changing and this verifies the proposed works meet the requirements at the time, preventing any issues when you come to sell your property.
- Technical drawings;
Once your planning application has been approved, feel free to pop some champagne whilst we create your technical drawings and specifications, working with a structural engineer to achieve approval from building control. These drawings include key elements of the construction, such as the foundations, supporting steels, and electrics, and can be used to gather quotes from tradespeople ready for construction to begin. They are also used to ensure that safety regulations are met and give clear guidance to your builders on how the project is being constructed.
- Party Wall;
If your project is going to affect the boundary wall with a neighbouring property, you’ll need a party wall certificate. It’s important to start thinking about Party Wall requirements several months before you want to start work and ideally ensure your designer is working with a Party Wall Surveyor during the design process to ensure there are less issues during the party wall process. Making changes to the design can be difficult, particularly post planning stage, where alterations to the external appearance may require further consultation with the planning department.
- Construction begins.
It is finally time to start the construction and turn your ideas into reality. We’ll always be here if you need to ask any questions. Here’s where we may step away for a less complex build. However, we can be on hand to ensure your work is competitively tendered to achieve the best price, contracts are administered to ensure you’re protected, and works are managed on site to ensure you get the best quality and finish.
So whether your renovating, creating more room or building from scratch, at Fourth Wall we will always put you at the heart of the design process and be with you from start to finish. Get in touch if you’ve got an idea, whether you know if it’s feasible or not, we’re always happy to schedule a call.
To learn how we write and review our content for accuracy, take a look at our Editorial Policy.




