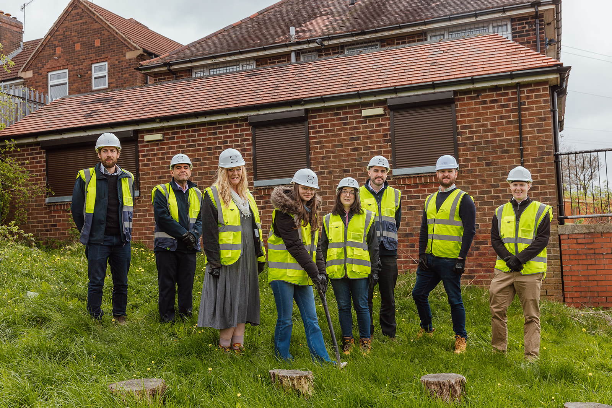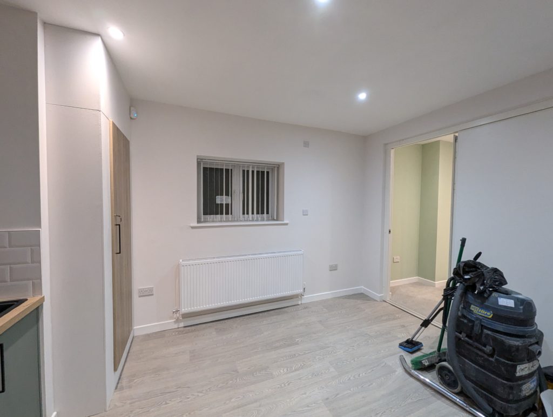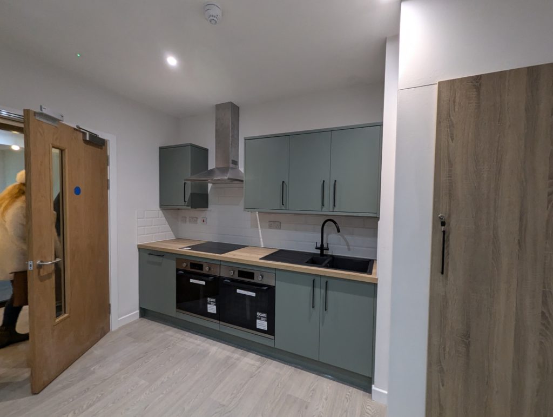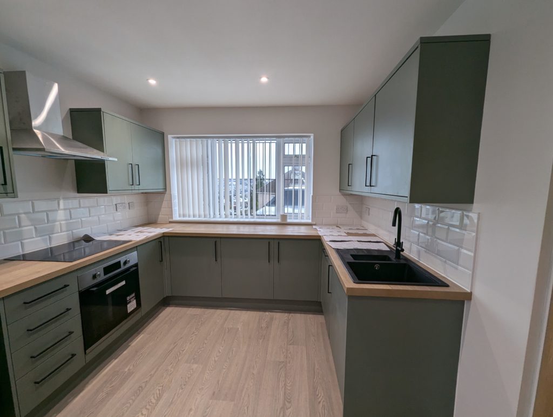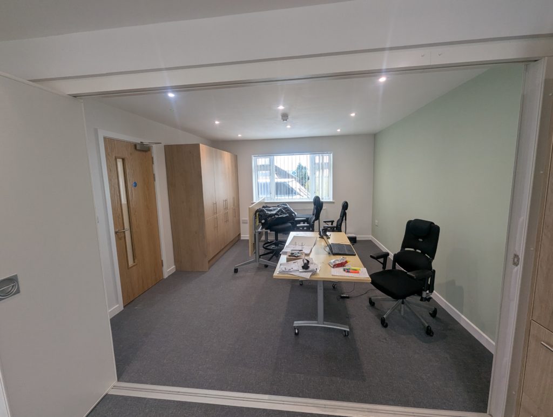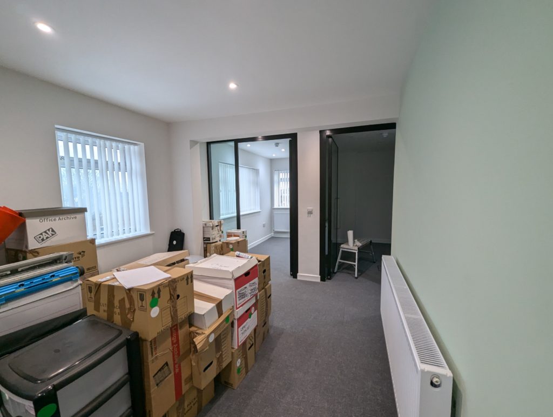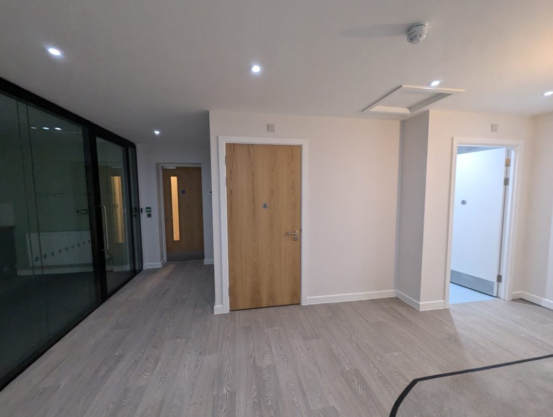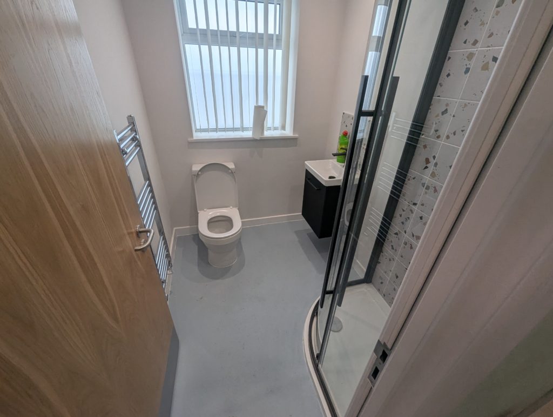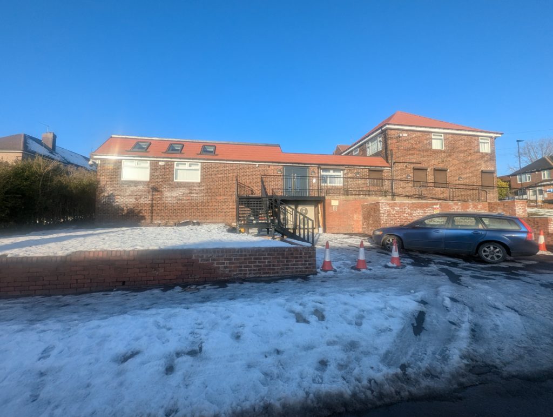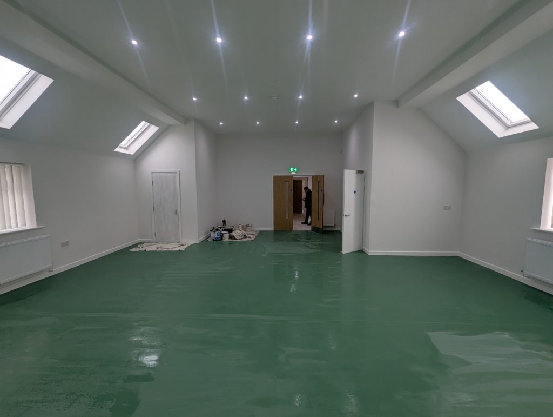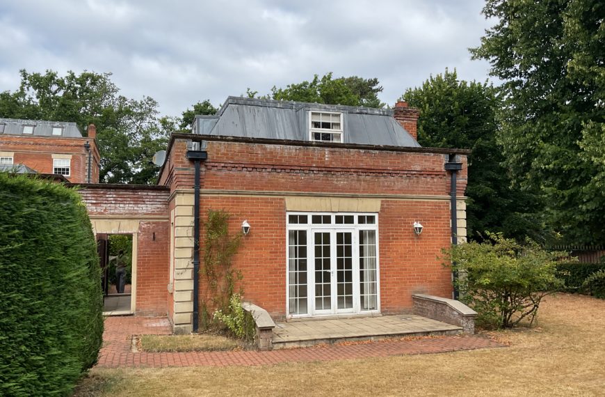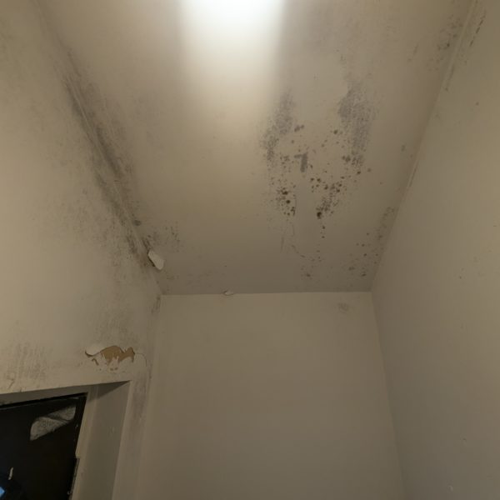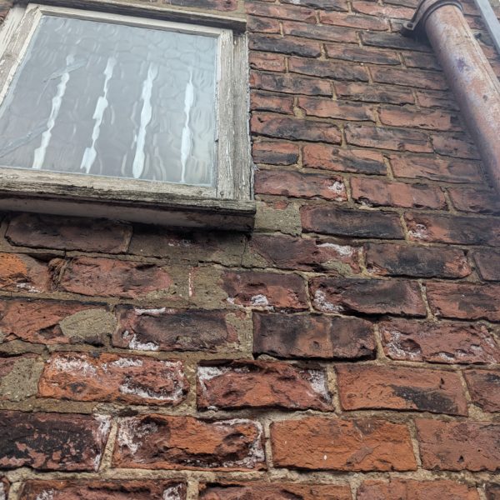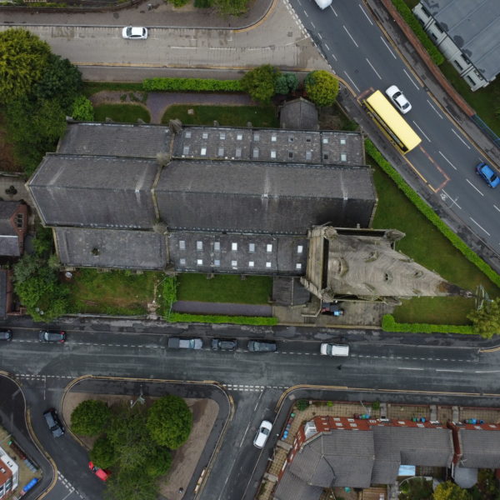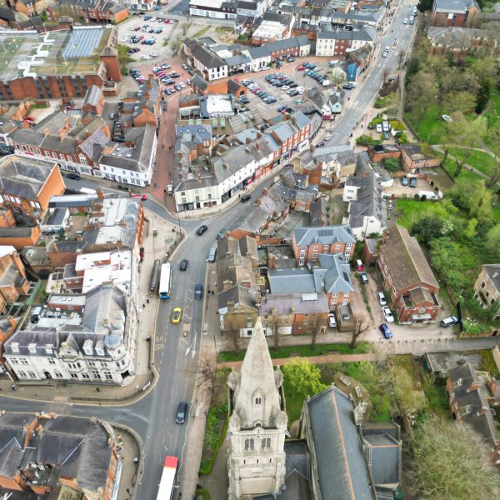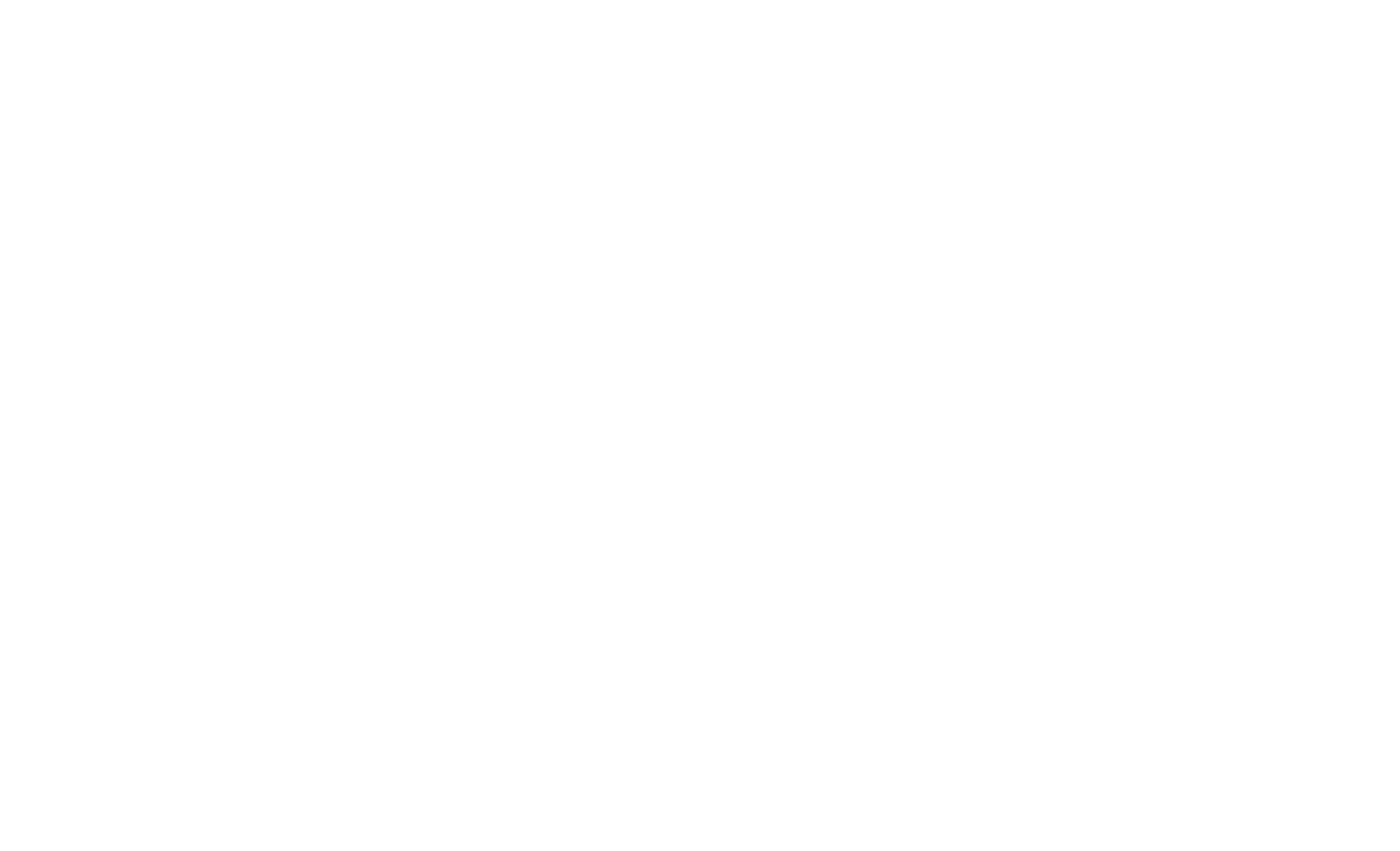Commercial
Southey Green – Sheffield
Our client had dreams of turning their existing site, a former doctors surgery, into a youth centre that could fully support the community that surrounds them, but they didn’t know if or how they could get funding.
Project Value
£934,000 capital budget
Services Provided
- Building Survey
- Architectural Design
- Contract Administration
- CDM Consultancy
About the Project
We’re proud to have supported our third sector client from the initial concept, through planning approval, multi rounds of funding bids, tendering and construction phases of the scheme until handover.
Chilypep is a charity based in Sheffield that is committed to empowering young people and giving them the confidence, influence and platform to make their voices heard. They do this by helping young people to campaign for issues that affect them, work with organisations and schools to increase the participation of young people in strategic decisions, and much more.
They work with young people in Sheffield, Barnsley, South Yorkshire. For this project, Chilypep were looking to develop their existing property but were unsure whether they would be able to fund the renovations or how comprehensive these would be.
Our Approach
The client occupied a dormer GP surgery which had received little capital funding since being occupied by different third sector organisations over the last 20-25 years. The best case scenario was to develop a scheme and source a funding package which would enable a complete refurbishment and extension of the building to make it fit for purpose. However, success wasn’t guaranteed and our approach had to be phased in a way which maximised value at each point.
Feasibility and Concept
We initially conducted a building survey so our client could fully understand what they were working with. Our expert chartered surveyors offer a comprehensive survey to thoroughly assess the condition of the property before development including a detailed measured survey of the existing building and site.
The survey identified compliance issues, damp issues, extensive roof repairs and localised structural movement. We also considered scope for thermal and energy improvements.
Early options considered whether: demolition and rebuild or extension and refurbishment would provide the best results in meeting project objectives. Ultimately, a design was developed that was both cost effective and reduced carbon emissions of the project, operational carbon emissions over the lifecycle of the site and met our clients needs.
A key aspect of the design was to meet current core organisational needs, whilst remaining flexible to adapt the buildings use in future. This had to be balanced within the existing footprint of the building and confines of the site.
Funding and Realisation
We then assisted them with applying for funding from the Youth Investment Fund and from there acted as contract administrator and principal designer. A comprehensive package of works was tendered to suitable contractors, contracts were appointed and we administered the contract over the duration of the construction works. We undertook regular health and safety audits, reported on progress, variations and project budget including negotiation of the final account.
Our team provides a bespoke service that works within our clients means and capabilities to create meaningful change. Whether it is creating new buildings or developing existing ones, we deliver a quality service that provides our clients with detailed recommendations and honest advice. We also maintain communication with local building authorities to ensure that your project is completed smoothly.
Similarly vital for a project like this was the involvement of an experienced contract administrator. To successfully complete a development project within the timescale and budget, with regulatory compliance and minimal risk, hiring Fourth Wall to handle contract administration was essential.
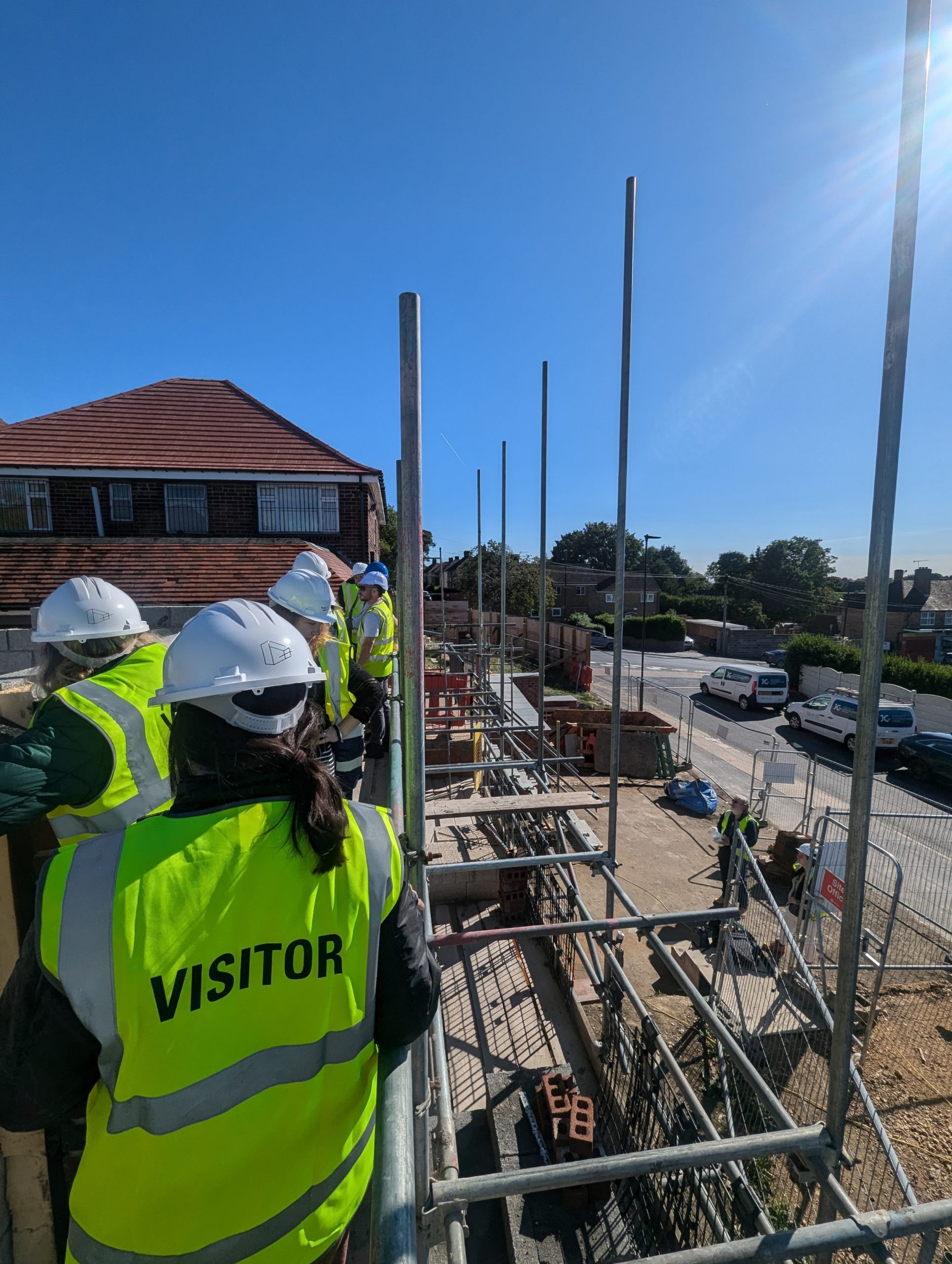
The Result
The client has now occupied the building which provides a multi-functional space that they – as a charity – can use and that benefits the whole community.
This project included various developments such as a communal IT space, multifunctional teaching, meeting and counselling spaces, SEND dedicated space, and a large meeting hall that organisations such as the local boxing group can use.
The projects sustainable credentials include:
- Hot water and space heating by air source air source heat pump, which is up to 300% more efficient than the previous gas boiler system;
- Photovoltaic Solar panels forecast to generate circa 5.82 MWh of electricity annually, providing a 1.12 t carbon emissions saving annually;
- LED motion sensor operated lighting up to 80% more efficient than the previous fluorescent lights;
- Thermal envelope improvements to the existing roof, walls and floors from base build 0.6 W/m²K to meet the current standard which is closer to 0.15 W/m²K significantly reducing operational energy demands.
- Embodied Carbon saving of up to 60% opting for refurbishment versus new build.
At Fourth Wall Building Consultancy, we’ve reinvented building surveying, combining traditional RICS expertise with dynamic, client-focused service. We use cutting-edge proptech to deliver jargon-free, beautifully designed reports that speak directly to your needs.

