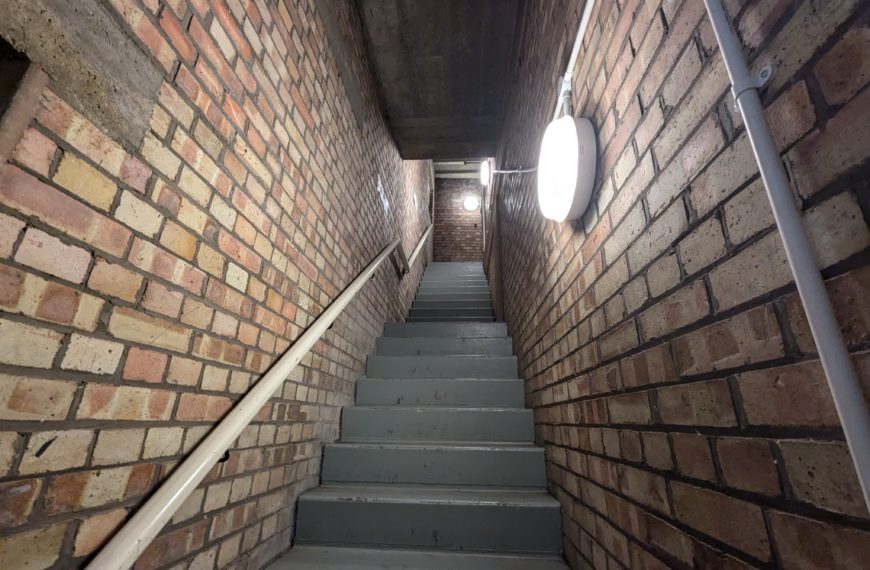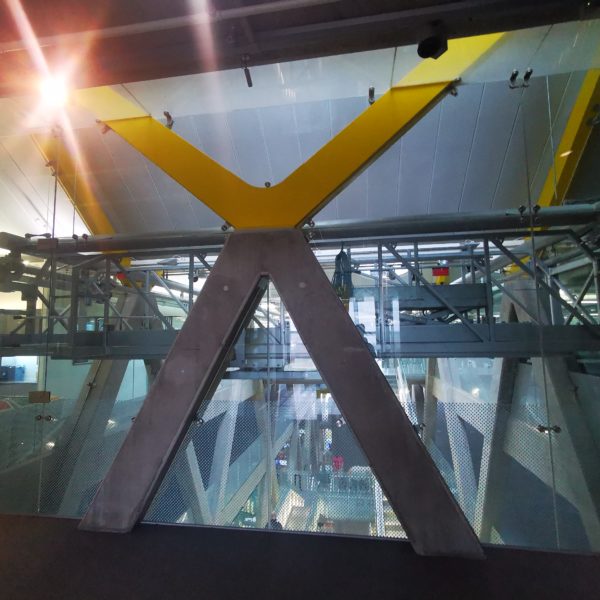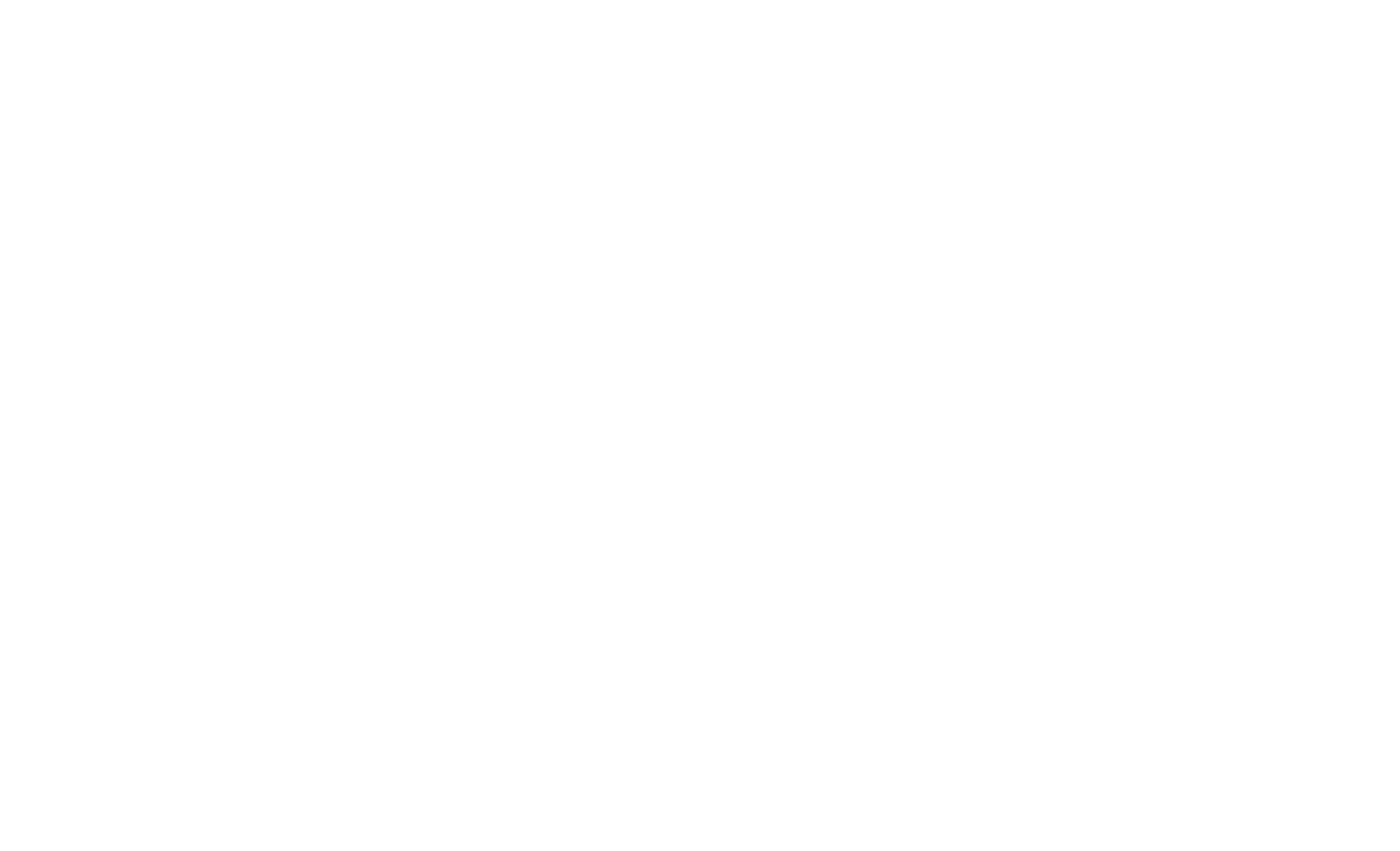Two-Storey Extension Costs & Planning: A 2025 Guide for UK Homeowners
Why Consider a Two-Storey Extension?
Two-storey extensions are a powerful way to increase your living space and property value without doubling your footprint. Whether you’re creating extra bedrooms, expanding your kitchen-diner, or crafting a modern open-plan layout, these extensions provide substantial space at better value per square metre than single-storey alternatives.
Key benefits include:
- More living space without losing garden area
- Increased resale value of your home
- Cost efficiencies in shared foundation and roof work
While the upfront investment is significant, the long-term lifestyle and financial gains can outweigh the initial outlay—especially in high-demand urban areas.
Book a free design consultation with Fourth Wall to explore your options.
Speak to a member of the teamHow Much Does a Two-Storey Extension Cost in 2025?
Two-storey extension costs in the UK range from £130,000 to £150,000+, depending on location, design complexity, and finish level.
Average Cost Per Square Metre:
| Build Quality | New Build Areas | Refurbished Areas |
|---|---|---|
| Basic | £1,500/m² | £800/m² |
| High-Quality Standard | £1,650/m² | £875/m² |
| Premium | £1,800/m² | £950/m² |
Additional Costs:
- Architect Fees: £1,000 – £5,000 or 7–15% of build cost
- Planning Application: ~£200
- Measured Survey: £300 – £1,000
- Building Regulations: £2,000 – £5,000
- Party Wall Agreements: £700 – £1,500 (if applicable)
- Project Management: 3–7% of build costs
Factors That Influence Extension Costs
Several variables affect your total spend, including:
- Location: Labour and material prices vary across the UK
- Extension Size & Design: Larger, bespoke designs cost more
- Glazing Choices: Large sliding doors or full-height windows add both material and structural costs
- Site Access: Difficult-to-access plots cost more in logistics
- Professional Team: A full-service architectural practice offers peace of mind but comes at a premium
Hiring qualified experts may cost more upfront but often saves you time, stress, and errors in the long term.
Get a quote for design services todayPlanning Permission for Two-Storey Extensions
Most two-storey extensions require planning permission. While some may fall under Permitted Development, the criteria are strict.
Permitted Development Criteria:
- Must not extend beyond the rear wall by more than 3 metres
- Must be at least 7 metres from the rear boundary
- Roof pitch must match existing house
- Side windows must be obscure-glazed and non-opening below 1.7m
You cannot use Permitted Development if:
- Your home is in a conservation area, AONB, or National Park
- You’re extending to the side with more than one storey
- Your home has already reached the maximum volume of extension under PD rights
Learn more from Planning Portal UK.
Best Practice: Partnering with a qualified professional significantly increases your chance of approval on the first attempt.
Meeting UK Building Regulations for Two-Storey Extensions
Even if you don’t need planning permission, your build must comply with UK Building Regulations.
Building Regs cover:
- Structural safety
- Fire protection
- Insulation and energy efficiency
- Soundproofing and ventilation
- Waste disposal and drainage
- Glazing and electrical safety
Due to the complexity of two-storey extensions, you may need:
- Structural engineer
- Drainage consultant
- Party wall surveyor
Need clarity? Speak to our team about building regulations.
Speak to a member of the teamSingle vs Two-Storey Extensions – What’s Right for You?
| Feature | Single Storey | Two Storey |
|---|---|---|
| Cost | Lower | Higher |
| Planning Simplicity | Easier | Often requires approval |
| Disruption | Less invasive | May require relocation |
| Space Gained | Limited to ground floor | Significant on both floors |
| Value Boost | Moderate | High |
If you’re budget-conscious or prefer minimal disruption, a single-storey extension may suffice. But for homeowners seeking long-term value and major spatial transformation, two-storey builds deliver far more return.
FAQ Section
How much does a two-storey extension cost in the UK?
In 2025, expect to spend £130,000–£150,000+ for a typical two-storey extension, depending on location, size, and specification.
Do I need planning permission for a two-storey extension?
Usually yes. While a few projects fall under Permitted Development, most require full planning approval due to their size and impact.
What factors most affect two-storey extension costs?
Costs are influenced by your location, build quality, project complexity, materials used, and professional team.
Is a two-storey extension worth the investment?
In most cases, yes. A well-designed two-storey extension can significantly boost your home’s usability and resale value—especially in high-demand markets.
🔗 Useful Authority Resources
- Planning Portal UK – Extensions
Authoritative UK government advice on home extension planning regulations.
For more help on maximising your home’s potential, visit Fourth Wall’s Advice Centre or Book a Free Design Consultation.
Get a quote for design services today






