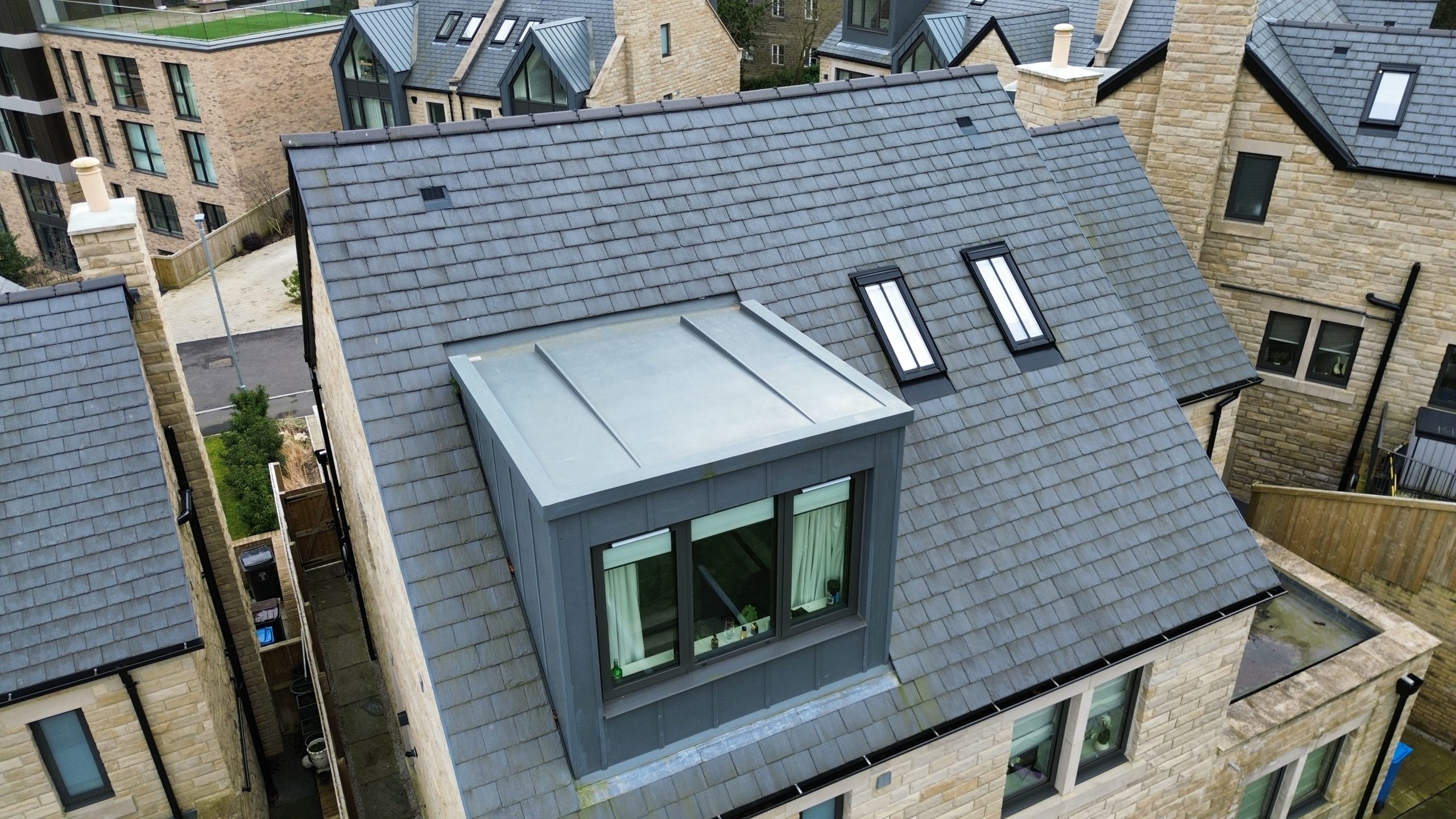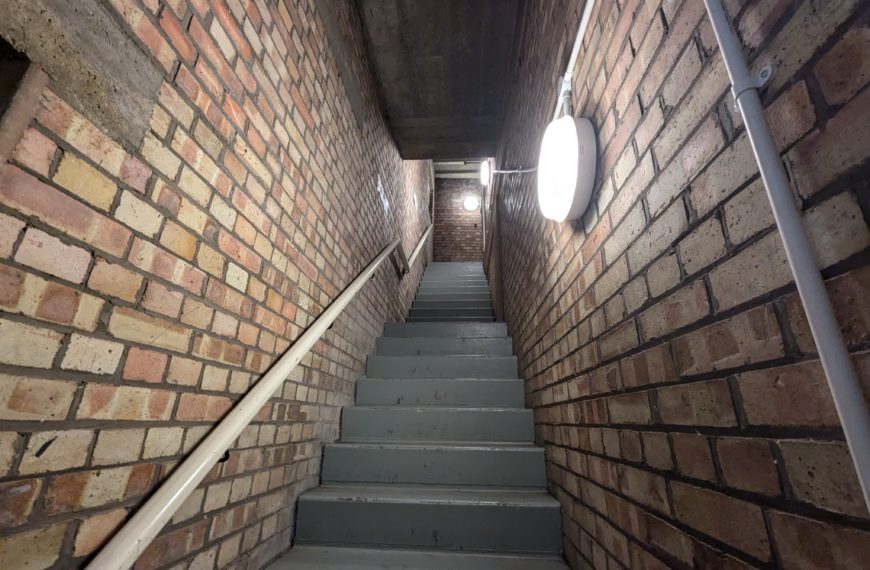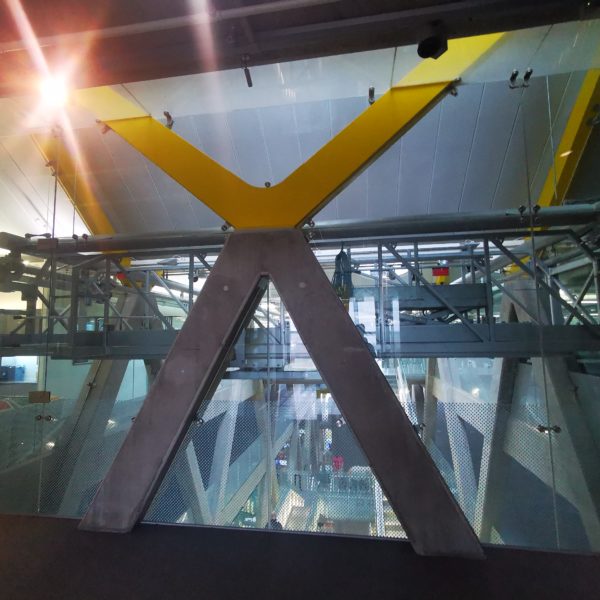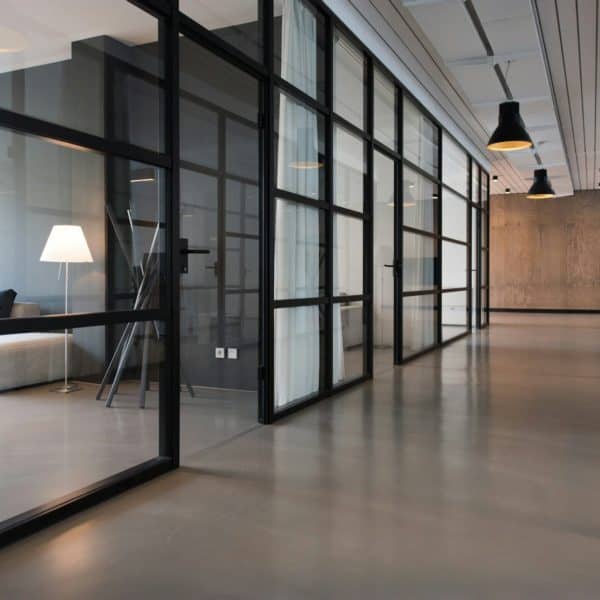In 2025, space in UK homes is at a premium. With the average cost of moving skyrocketing due to Stamp Duty increases and a shortage of new builds, many homeowners are choosing to expand rather than relocate. According to recent figures, loft conversion enquiries have surged by 94% in 2024 compared to 2023.
If you’re looking for extra room without extending your property’s footprint, a dormer loft conversion offers a practical, cost-effective solution. This guide covers all you need to know, from types of dormers and legal considerations, to build costs and regulatory compliance.
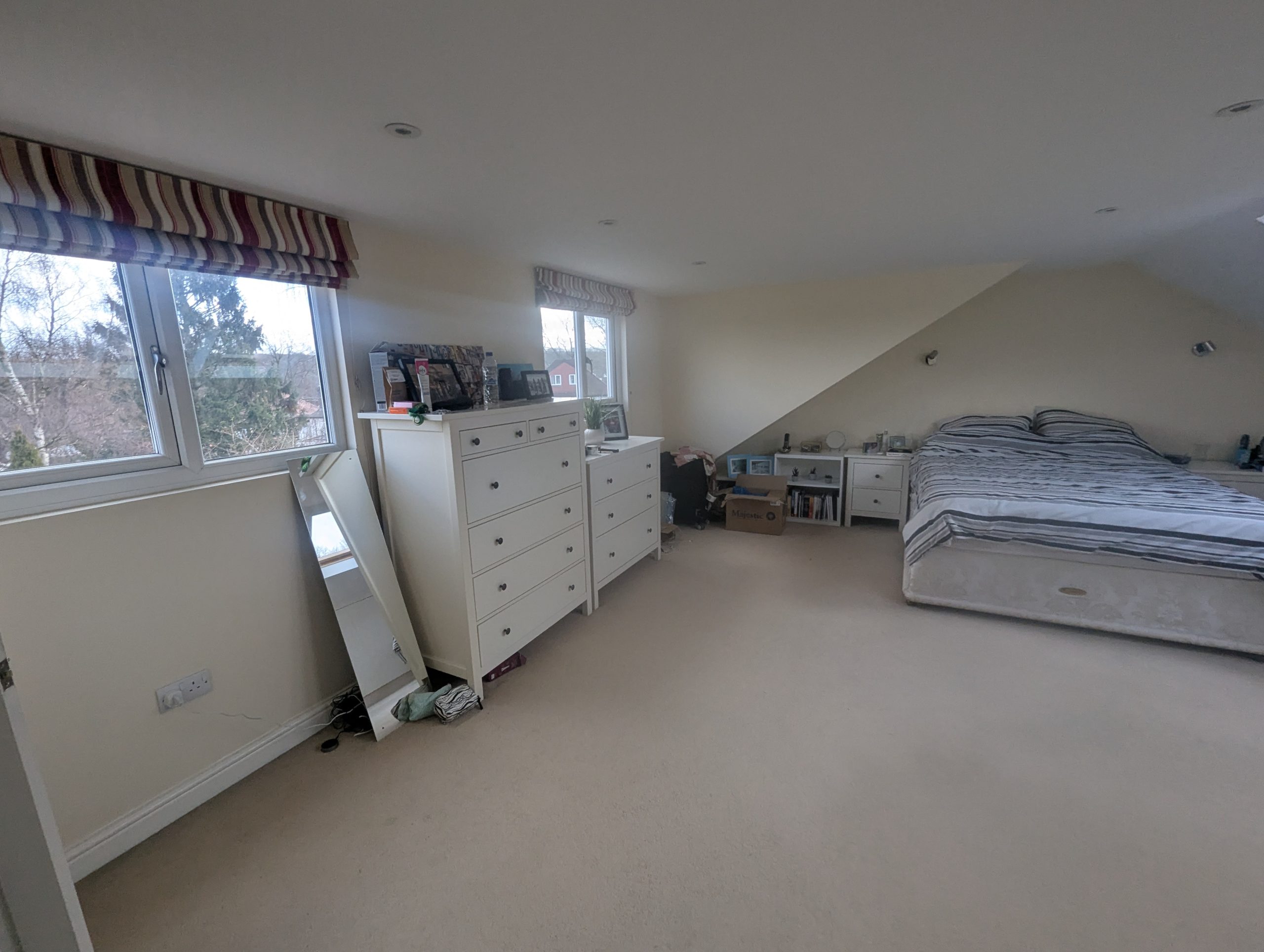
Summary: Key Takeaways
- Dormer loft conversions increase both headroom and floor space, making your loft livable.
- Most dormers fall under permitted development rights, avoiding full planning permission.
- Compliance with building regulations is mandatory.
- Styles include flat roof, shed, dog-house, L-shaped, and hipped roof dormers.
- Suitable for most pitched roof properties, including semi-detached and terraced homes.
- Free consultations are available to help you scope and plan your project.
What Is a Dormer Loft Conversion?
A dormer loft conversion involves constructing a vertical extension from the existing sloped roof. The new box-like structure provides additional headroom and usable floor space. It’s one of the most popular methods to convert underutilised lofts into functional rooms—perfect for a new bedroom, office, or en-suite bathroom.
You can see dormer lofts commonly used in Victorian terraces, 1930s semis, and even bungalows.
🔗 Learn more about dormer conversions and planning rules from Planning Portal
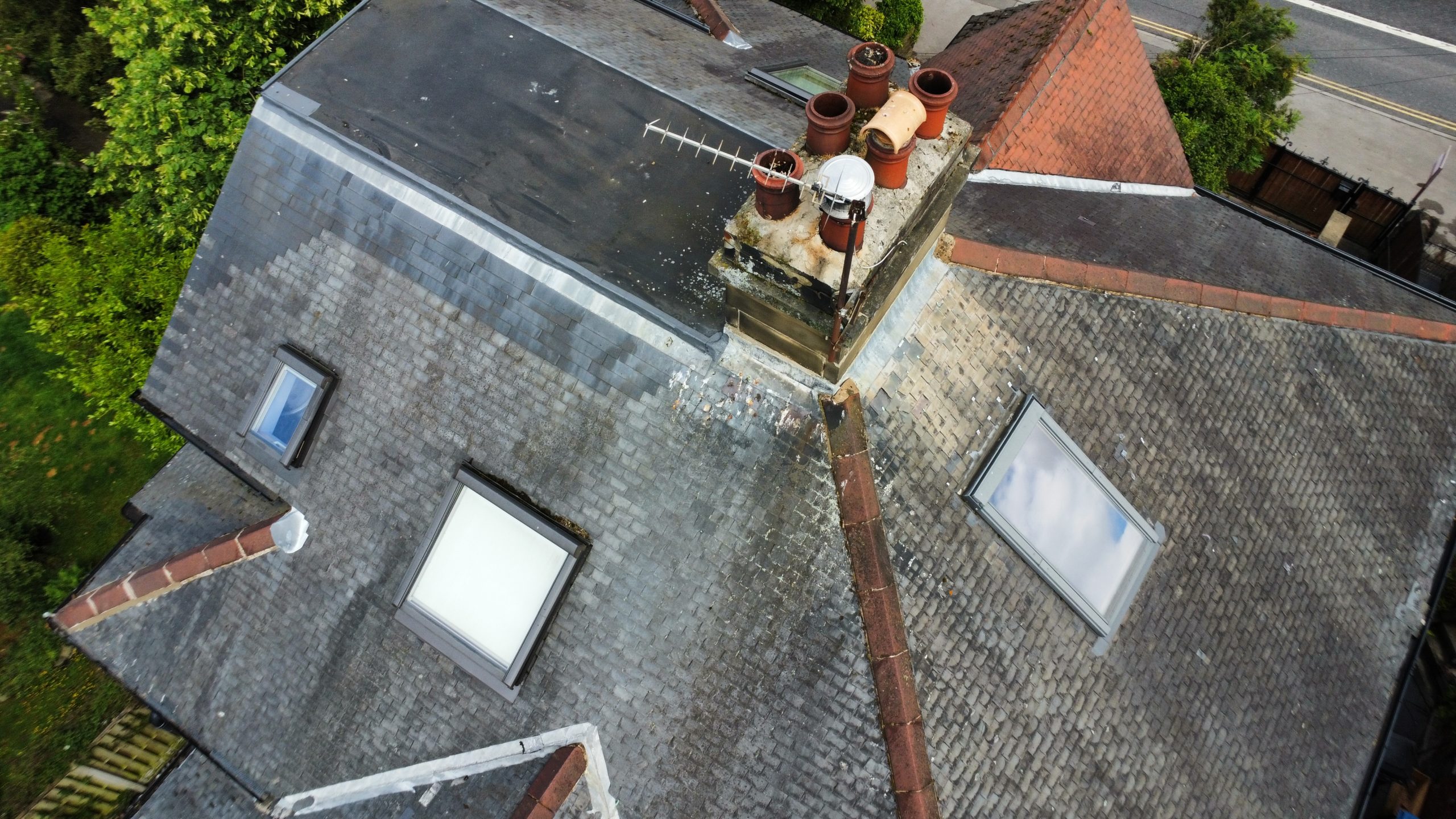
Types of Dormer Loft Conversions
There are several dormer styles available, each offering different visual and spatial benefits:
1. Flat Roof Dormer
- Horizontal roof surface
- Maximises internal space
- Ideal for terraced homes
- Most cost-effective dormer style
2. Shed Dormer
- Single sloped roof
- Slightly softer appearance
- Common in modern or minimalist designs
3. Dog-House (Gable-Fronted) Dormer
- Triangular roof like a dog house
- Adds architectural character
- Suited for heritage or period homes
4. L-Shaped Dormer
- Combines two dormers at right angles
- Best for rear extensions on terraced properties
- Offers the largest additional space
5. Hipped Roof Dormer
- Three-sloped sides
- Ideal for semi-detached or detached homes
- More complex to build, but aesthetically pleasing
Is My Home Suitable for a Dormer Loft Conversion?
Most homes with pitched roofs and existing loft space qualify for dormer loft conversions. This includes:
- Terraced houses
- Semi-detached and detached homes
- Some bungalows
However, if your home has a flat roof, a different conversion type will be required, such as a roof lift conversion.
Get a free design consultation with one of our expertsPlanning Permission and Permitted Development
Do I Need Planning Permission for a Dormer?
In many cases, no. Dormers often fall under permitted development rights, meaning full planning permission isn’t needed if certain conditions are met:
You DO NOT need planning permission if:
- The dormer doesn’t exceed 40m³ on terraces or 50m³ on semis/detached homes
- The dormer doesn’t extend beyond the highest part of the roof
- No balconies are included (Juliet balconies are typically acceptable)
- Materials match the existing property
- The property isn’t in a conservation area or listed
Tip: Always apply for a Lawful Development Certificate to confirm your dormer qualifies under PD rights.
Building Regulations: What You Must Know
Regardless of planning permission, building regulations approval is always required. This ensures your new loft space is safe, insulated, and habitable.
Key areas covered by building regulations:
- Structural integrity and load-bearing capacity
- Minimum head height and access via a compliant staircase
- Thermal insulation and ventilation
- Fire safety, including fire doors and escape windows
- Electrical safety and soundproofing between floors
You’ll typically need to work with an architect, structural engineer, and building control officer to gain approval.
Get a quote for design services today
Dormer Loft Conversion Costs in 2025
While costs vary based on location and complexity, here are rough price guides (exclusive of VAT):
| Conversion Type | Estimated Cost (2025) |
|---|---|
| Main dormer | £54,000 – £97,000 |
| L-shaped dormer | £80,000 – £252,000 |
| Hip-to-gable with dormer | £69,000 – £108,000 |
| Full wraparound extension | £204,000 – £252,000 |
How Fourth Wall Can Help
Fourth Wall offers a free consultation to help you explore your dormer conversion potential. From feasibility assessments to design, planning, and compliance, we manage the entire journey for you.
Services include:
- Expert architectural design
- Planning applications or lawful development certification
- Building regulation drawings
- Contractor introductions and construction support
FAQs About Dormer Loft Conversions
Can you put a dormer on a semi-detached house?
Yes, most semi-detached homes are perfect candidates for dormer loft conversions under permitted development.
Do you need planning permission for a dormer?
Not always. As long as your dormer complies with permitted development rules, you won’t need full planning permission.
How much space can I add with a dormer?
A flat roof dormer can add up to 50% more usable space in your loft, depending on the original roof angle and structure.
How long does it take to complete a dormer conversion?
Typically, 6–12 weeks from the start of construction, not including design and approval time.
Can a dormer add value to my home?
Yes. A well-executed dormer loft conversion can add up to 20% to your property’s value, depending on location and finish.

