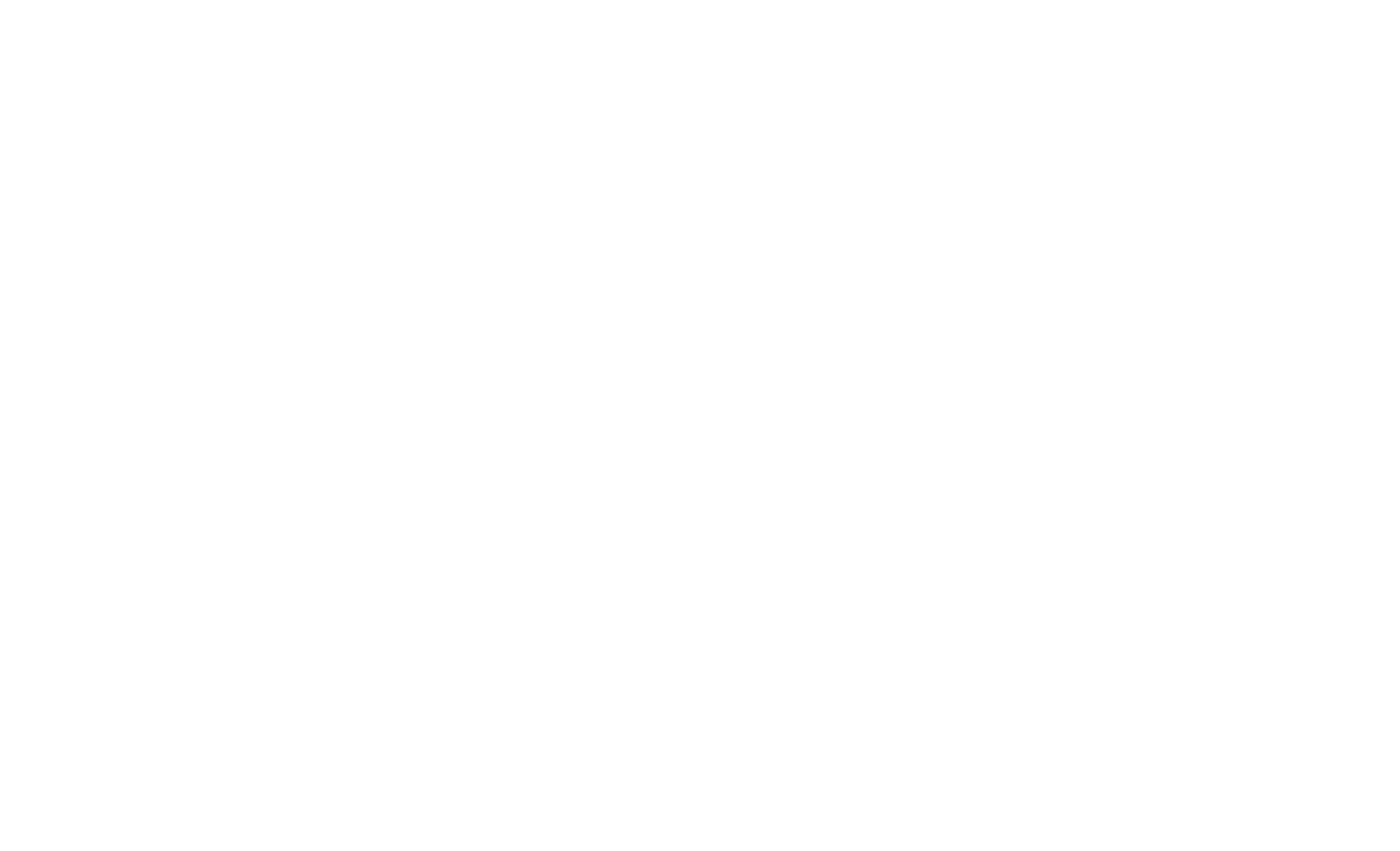Commercial
Measured Surveys
Get an accurate, detailed survey and measurements of your residential or commercial property with our bespoke measured surveys.
What Is a Measured Survey?
If you’re beginning a project, such as building an extension or making internal alterations, or purchasing a new property and need accurate measurements and floorplans, then you need a measured survey, especially if this project requires planning consent or building regulations approval. A measured survey will record any existing measurements of your property, which are then turned into a set of CAD drawings, which creates either a 2D or 3D to-scale digitised model of your house to help with proposed designs.
Measured surveys can vary in the level of detail that is included, depending on your construction project. Surveys can include floor plans, roof plans, elevations and a site plan. More complex measured surveys may include elements such as plumbing, electrical plans and any other precise measurements that may be needed for your desired designs.
Having a measured survey completed gives you peace of mind about the future construction of your property and helps avoid problems and expenses further down the line. At Fourth Wall, our experienced chartered surveyors work with you to provide an accurate, professional survey to give you a full overview of the size and layout of your property. We work with you and your property to ensure that your project runs as smoothly as possible.
What Does a Measured Survey Include?
An accurate survey of the property’s existing measurements, which are then turned into a set of CAD drawings to produce a to-scale drawing of your property.
A selection of photographs of the property to go along with the measurements so that the architect or designer can fully visualise the property.
A digitalised 2D plan of your property which can include floor plans, roof plans, elevations and a site plan. If you require a more in-depth measured survey this may include elements such as electrical plans and plumbing.
Honest advice if and when required, from a team of professionals who have your best interests at heart.
Ready to take the next steps?
Book Your Comprehensive Measured Survey
A comprehensive, accurate measured survey is an essential piece of documentation required to ensure a professional, cost-efficient process when making modifications to your property. We’ve created a comprehensive service which allows you to get the best possible outcome for your property from the get-go with our detailed measurements. Simply click the button below or fill in our online contact form to begin.
Why Choose Fourth Wall?
Our team of RICs chartered surveyors have years of experience working on both commercial and domestic properties. Working on a multitude of different measured survey projects we understand the uniqueness of every property, so we always tailor our skills to provide the best outcome for you and the property.
At Fourth Wall, we pride ourselves on going above and beyond for our clients and work with you to provide straightforward, jargon-free results to create clear transparency throughout our time working together. If you’d like to work with a dedicated team of passionate surveyors, get in touch with us.
What Our Clients Say.
We could tell you how great our team and services are, but that would be too easy. Why not take a look at what some of our previous clients have said?
Excellent customer Service & timely booking of the Survey and report
I wish Josh and his team all the best for the future and I offer Fourth Wall my full recommendation to anyone thinking of using their services!
Measured Survey FAQs
Browse some of the common questions that our team are asked when it comes to choosing the survey that’s right for you.
How Much Does a Measured Building Survey Cost?
The cost of the measured building survey varies depending on the size of the property and how detailed you wish the survey to be. A typical survey will include elements such as floor plans, doors and roof plans whereas a more advanced survey may include more specific elements such as electrical plans and plumbing. If you’d like to find out how much your measured survey will cost, why not get in touch with one of our surveyors? We offer a free consultation and no-obligation quote which can be tailored to your exact needs.
Why Are Measured Surveys Used?
Measured surveys are used to give you accurate existing plans and drawings of your property to help:
- Identify differences between the property and the design plans to prevent fitting issues.
- Measuring the property in fill to provide elevation, floor and site plans..
- To prevent overrunning costs because of the rejection of things such as planning permission due to inaccurate designs.
- Prevent unnecessary expenses through over or under-ordering materials or resources.
Who Carries Out a Measured Survey?
A chartered building surveyor, such as Fourth Wall, can carry out a measured survey. We follow the latest guidelines set out by RICS and use our knowledge and experience to carry out an accurate and comprehensive survey.
What Is the Use of Measured Drawing?
A measured drawing is an accurate set of measurements taken to create a drawing of how the property currently is.
How Long Does a Measured Survey Take to Complete?
This can vary depending on the extent of the survey and what elements our surveyors will be measuring. The actual survey however will typically take anywhere between 4-6 hours and preparing your drawings can take between 10-12 days.
Local Knowledge
National Coverage.
We have surveyors based across England in our regional offices. With expert knowledge of their local areas, you know you’re in safe hands.
Fourth Wall // South East
Areas We Cover
London
Mayfair
Pimlico
Kensington
Westminster
Lambeth
Islington
Enfield
Camden
Barnet
Belsize Park
Hampstead Heath
Finsbury Park


